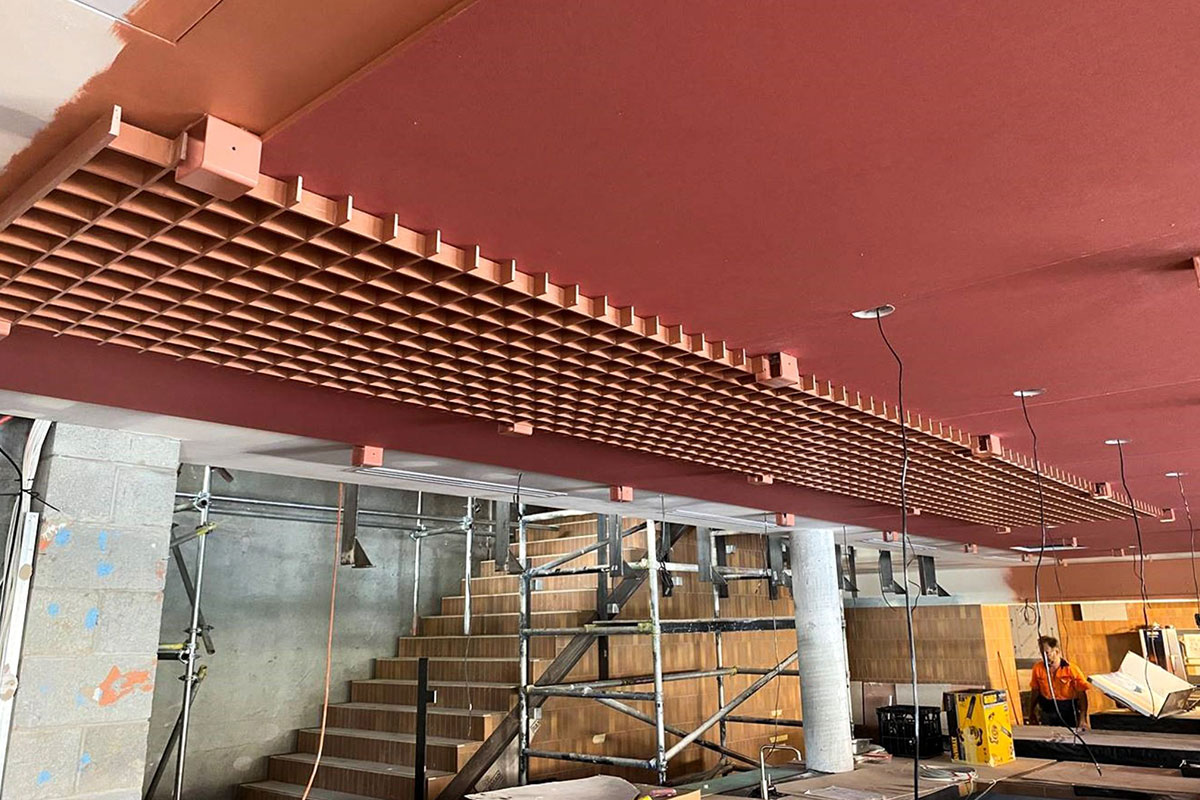📌 Project Overview
-
Location: Tromsø, Norway
-
Facility Type: Industrial seafood processing plant
-
Anwendung: Suspended ceiling system in chilled processing and packaging areas
-
Installed Area: Approx. 1,200 m²
-
Material Used: Molded fiberglass reinforced plastic (FRP) grating, fire-retardant isophthalic resin, grey color, grit-surface
-
Client Requirements:
-
Excellent corrosion and moisture resistance
-
Food-grade hygiene compliance
-
Load-bearing suspended system for access during maintenance
-
Easy to wash, anti-mold, and rust-free ceiling material
-
🎯 Background & Challenges
The seafood processing industry in coastal Northern Europe operates under extremely humid, cold, and corrosive conditions. Facilities often need to clean their processing areas with high-pressure saltwater jets and strong disinfectants, leading to rapid degradation of traditional ceiling materials such as metal panels, coated steel, or aluminum.
In addition, due to strict EU food hygiene regulations, ceilings must be:
-
Non-toxic and non-corrosive
-
Washable and mold-resistant
-
Non-particulate releasing (can’t chip or flake)
-
Able to withstand condensation, steam, and occasional exposure to cleaning chemicals
Furthermore, maintenance crews needed the ceiling system to double as a lightweight overhead walkway to access piping and lighting without requiring scaffolding.
🛠️ Solution: FRP Grating Ceiling System
The architectural and facility engineering team chose a molded FRP grating system with the following characteristics:
📌 Key Design Features
| Component | Einzelheiten |
|---|---|
| Grating Type | 38mm thick molded grating with 70% open area |
| Resin System | Fire-retardant isophthalic polyester, food-safe, ASTM E84 Class 1 |
| Oberfläche | Grit-top non-slip surface, easy to clean |
| Farbe | Light grey (for high reflectivity and hygiene) |
| Support System | FRP structural I-beams with stainless steel anchors |
| Fastening Mechanism | Stainless steel M-clips and dome washers with corrosion-resistant bolts |
🔧 Installation Process
📌 Phase 1: Structural Support Preparation
Custom FRP I-beams were pre-fabricated and installed in a grid formation across the ceiling void, suspended by stainless steel threaded rods from the roof purlins. This framework supported both the ceiling panels and cable trays.
📌 Phase 2: Panel Installation
Each molded FRP grating panel (typically 1220mm x 3660mm) was trimmed to fit and lifted into place. Stainless steel clips were used to secure each corner to the support beams, ensuring stability during vibration or air movement from the HVAC systems.
📌 Phase 3: Sealing & Hygiene Finishing
-
The ceiling system was designed with a flush perimeter trim using FRP angle profiles.
-
All joints were caulked using FDA-approved silicone to avoid bacterial traps.
-
A custom wash-down system was integrated to periodically clean the top surface of the panels.
🧪 Performance Results After One Year
After 12 months of full operation, the FRP grating ceiling system demonstrated outstanding performance:
| Evaluation Criteria | Result |
|---|---|
| Structural Integrity | No signs of deformation, sagging, or cracking |
| Korrosionsbeständigkeit | 100% intact, no rust or chemical attack even near cleaning jets |
| Cleanability | Smooth surface easily cleaned using hot water and alkaline cleaners |
| Mold/Bacteria Growth | None detected in ceiling swabs |
| Worker Feedback | Reduced echo, improved lighting distribution due to reflective ceiling |
| Wartungszugang | Maintenance staff able to walk on panels with safety harnesses |
🌟 Project Highlights
-
Zero maintenance required on the ceiling system in the first year of use.
-
Reduced cleaning time by 30% compared to previous aluminum panels.
-
Improved hygiene audit scores during food safety inspections.
-
The system was modular, so damaged panels (if any) could be individually removed and replaced without dismantling the entire ceiling.
🧭 Lessons Learned
-
Grating orientation matters: Installing the grating in the same direction as light flow increased brightness and visual uniformity.
-
Edge detailing is critical: Adding proper perimeter trims not only improved hygiene but also made the system look more refined.
-
Integrated ceiling-walkway concept: FRP gratings allow dual-purpose use, maximizing return on investment by acting as both ceiling and overhead access platform.
📌 Conclusion
This project proves that FRP grating is not only a high-performance solution for industrial flooring but also an exceptional material for ceiling and suspended roof applications, especially in harsh, hygiene-critical environments. The seafood processing plant in Tromsø achieved:
-
Long-lasting corrosion resistance
-
Safe, accessible ceiling structures
-
Reduced maintenance and enhanced hygiene
-
A modern industrial aesthetic

